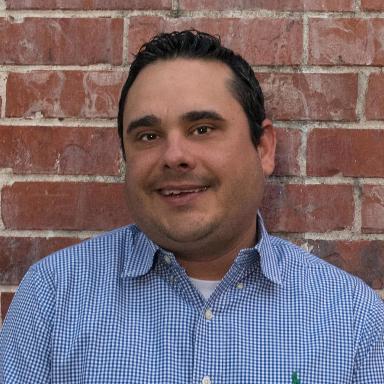5315 Bedford DR Shreveport, LA 71129

UPDATED:
Key Details
Property Type Single Family Home
Sub Type Single Family Residence
Listing Status Active Under Contract
Purchase Type For Sale
Square Footage 1,664 sqft
Price per Sqft $132
Subdivision Shreve Hills North Ph Three
MLS Listing ID 20804696
Style Detached
Bedrooms 4
Full Baths 2
HOA Y/N No
Year Built 2023
Annual Tax Amount $20
Lot Size 0.307 Acres
Acres 0.307
Property Sub-Type Single Family Residence
Property Description
Location
State LA
County Caddo
Direction See Google
Interior
Interior Features Chandelier, Decorative/Designer Lighting Fixtures, Eat-in Kitchen, Granite Counters, High Speed Internet, Open Floorplan
Heating Central
Cooling Central Air
Flooring Carpet, Luxury Vinyl Plank, Tile
Fireplace No
Appliance Dishwasher, Electric Range, Microwave
Laundry Laundry in Utility Room
Exterior
Parking Features Driveway, Garage
Garage Spaces 2.0
Pool None
Utilities Available Sewer Available, Water Available
Water Access Desc Public
Roof Type Asphalt
Porch Rear Porch
Garage Yes
Building
Dwelling Type House
Foundation Slab
Sewer Public Sewer
Water Public
Level or Stories One
Schools
Elementary Schools Caddo Isd Schools
Middle Schools Caddo Isd Schools
High Schools Caddo Isd Schools
School District Caddo Psb
Others
Tax ID 171430078000100
Virtual Tour https://www.propertypanorama.com/instaview/ntreis/20804696
GET MORE INFORMATION

QUICK SEARCH
- Homes for Sale in Waco HOT
- Homes for Sale in Woodway
- Homes for Sale in Mcgregor
- Homes for Sale in Lorena
- Homes for Sale in China Spring
- Homes for sale in Gatesville
- Homes for Sale in Crawford
- Homes for Sale in Valley Mills
- Luxury Homes $500,000 Up
- Million Dollar Homes Waco HOT
- Home for Sale in Temple -Belton
- Premium Homes $250,000 - $499,999



