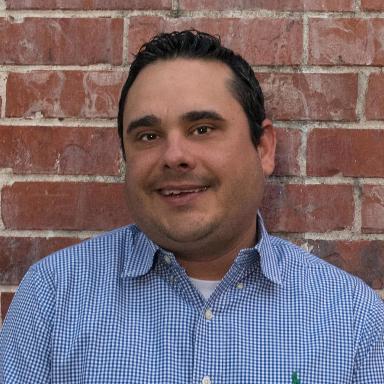For more information regarding the value of a property, please contact us for a free consultation.
412 Fleming DR Hurst, TX 76053
Want to know what your home might be worth? Contact us for a FREE valuation!

Our team is ready to help you sell your home for the highest possible price ASAP
Key Details
Sold Price $239,000
Property Type Single Family Home
Sub Type Single Family Residence
Listing Status Sold
Purchase Type For Sale
Square Footage 1,418 sqft
Price per Sqft $168
Subdivision Scotland Hills Add
MLS Listing ID 20342840
Style Traditional,Detached
Bedrooms 3
Full Baths 1
Half Baths 1
Year Built 1961
Annual Tax Amount $3,072
Lot Size 9,016 Sqft
Property Sub-Type Single Family Residence
Property Description
Come check out this well loved and cared for three bed one and a half bath home in the heart of Hurst!
Walking in you will see double living rooms flooded with natural light coming in from beautiful new windows.
Enjoy a home cooked meal in the dedicated and spacious dining room. The charming kitchen offers a gas cook top, built in water filter, and plenty of counter space. The spacious utility room is large enough for a full size washer and dryer plus pantry or storage space.
The huge back deck is shaded by a beautiful oak tree and the perfect place to enjoy the lush back yard featuring a storage shed.
Back inside, you will find a large master bedroom with en-suite half bath and large closet. Two more good sized bedrooms are available to fit any need.
This home is perfect for anyone looking to get a little piece of paradise in the mid cities at an amazing price!!!
Location
State TX
County Tarrant
Community Curbs
Rooms
Other Rooms Shed(s), Storage
Interior
Heating Central, Electric
Cooling Ceiling Fan(s)
Flooring Carpet, Laminate
Laundry Washer Hookup, Electric Dryer Hookup, Laundry in Utility Room
Exterior
Exterior Feature Garden, Storage
Parking Features Driveway
Fence Wood
Pool None
Community Features Curbs
Utilities Available Electricity Connected, Sewer Available, Water Available, Cable Available
Roof Type Composition
Building
Foundation Slab
Sewer Public Sewer
Water Public
Schools
Elementary Schools Harrison
High Schools Bell
School District Hurst-Euless-Bedford Isd
Others
Special Listing Condition Standard
Read Less
GET MORE INFORMATION
QUICK SEARCH
- Homes for Sale in Waco HOT
- Homes for Sale in Woodway
- Homes for Sale in Mcgregor
- Homes for Sale in Lorena
- Homes for Sale in China Spring
- Homes for sale in Gatesville
- Homes for Sale in Crawford
- Homes for Sale in Valley Mills
- Luxury Homes $500,000 Up
- Million Dollar Homes Waco HOT
- Home for Sale in Temple -Belton
- Premium Homes $250,000 - $499,999



