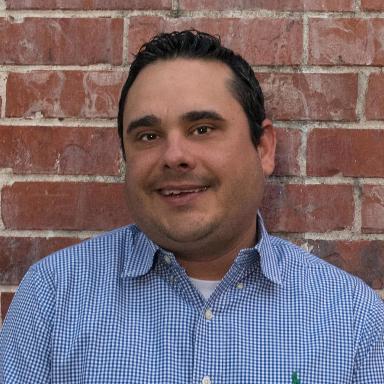For more information regarding the value of a property, please contact us for a free consultation.
6709 Abilene DR Sachse, TX 75048
Want to know what your home might be worth? Contact us for a FREE valuation!

Our team is ready to help you sell your home for the highest possible price ASAP
Key Details
Sold Price $375,000
Property Type Single Family Home
Sub Type Single Family Residence
Listing Status Sold
Purchase Type For Sale
Square Footage 1,641 sqft
Price per Sqft $228
Subdivision Sachse West Estates
MLS Listing ID 20746996
Style Traditional,Detached
Bedrooms 3
Full Baths 2
Year Built 1983
Annual Tax Amount $5,535
Lot Size 10,105 Sqft
Property Sub-Type Single Family Residence
Property Description
Welcome Sachse, Texas.
This beautifully remodeled 3-bedroom, 2-bathroom residence offers 1,641 square feet of modern living space, perfect for families and entertaining.
Step into a bright and inviting living area featuring brand-new flooring and fresh paint, seamlessly flowing into the dining space and kitchen. Kitchen has appliances, granite countertops, and cabinet storage, providing both style and functionality. Master suite, complete with a beautifully updated en-suite bathroom featuring a relaxing soaking tub, dual vanities, and a walk-in shower. Spacious backyard, ideal for outdoor activities, or relaxing in the sunshine. This home boasts a brand-new roof, providing peace of mind and its curb appeal. Nestled in a friendly community with easy access to parks, shopping, and schools, and just a short drive to the vibrant city of Dallas. Also features a two-car garage, and a cozy fireplace. Don't miss the opportunity to make this stunning gem your own! Schedule a showing today.
Location
State TX
County Dallas
Interior
Heating Central, Electric
Cooling Central Air, Ceiling Fan(s)
Flooring Vinyl
Fireplaces Number 1
Fireplaces Type Living Room
Laundry Laundry in Utility Room, Stacked
Exterior
Parking Features Concrete, Garage Faces Front
Garage Spaces 2.0
Fence Back Yard, Wood
Pool None
Utilities Available Sewer Available, Cable Available
Roof Type Composition,Shingle
Building
Lot Description Back Yard, Interior Lot, Lawn
Foundation Slab
Sewer Public Sewer
Schools
Elementary Schools Choice Of School
Middle Schools Choice Of School
High Schools Choice Of School
School District Garland Isd
Others
Special Listing Condition Standard
Read Less
GET MORE INFORMATION
QUICK SEARCH
- Homes for Sale in Waco HOT
- Homes for Sale in Woodway
- Homes for Sale in Mcgregor
- Homes for Sale in Lorena
- Homes for Sale in China Spring
- Homes for sale in Gatesville
- Homes for Sale in Crawford
- Homes for Sale in Valley Mills
- Luxury Homes $500,000 Up
- Million Dollar Homes Waco HOT
- Home for Sale in Temple -Belton
- Premium Homes $250,000 - $499,999

