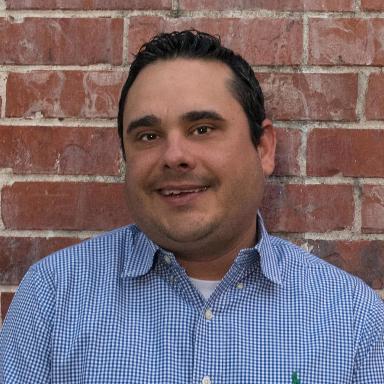For more information regarding the value of a property, please contact us for a free consultation.
1933 Roundtree CIR W Fort Worth, TX 76008
Want to know what your home might be worth? Contact us for a FREE valuation!

Our team is ready to help you sell your home for the highest possible price ASAP
Key Details
Sold Price $599,900
Property Type Single Family Home
Sub Type Single Family Residence
Listing Status Sold
Purchase Type For Sale
Square Footage 3,064 sqft
Price per Sqft $195
Subdivision Walsh Ranch Quail Vly
MLS Listing ID 20875943
Style Contemporary/Modern,Detached
Bedrooms 4
Full Baths 3
Half Baths 1
HOA Fees $219/mo
Year Built 2023
Annual Tax Amount $16,756
Lot Size 7,971 Sqft
Property Sub-Type Single Family Residence
Property Description
**MOTIVATED SELLER!! Lender in addition is offering a 1% concession towards a rate buy down or closing costs with a contract on this house! Reach out for details!**Welcome to your dream home in the highly sought-after Walsh Ranch community, located within the prestigious Aledo ISD. This contemporary 4-bedroom, 4-bathroom residence is perfectly situated on a desirable corner lot and offers an unmatched lifestyle with an array of upscale amenities, including pools, a fitness center, market, scenic trails, and parks. Step inside to discover an open and airy layout bathed in natural light, featuring high ceilings and elegant finishes throughout. The heart of the home is the stunning kitchen, boasting quartz countertops, a massive island with seating, top-of-the-line stainless steel appliances, custom cabinetry, and an oversized walk-in pantry that will delight any home chef. The spacious living room flows seamlessly into the dining area, making it perfect for gatherings and entertaining. A private master retreat offers a serene escape with a spa-like en-suite bathroom featuring a soaking tub, oversized separate walk-in shower, double vanities, and a generous walk-in closet. Each of the additional three bedrooms is thoughtfully designed, offering ample space, closet storage, and easy access to beautifully appointed bathrooms. The home also includes a versatile bonus room, perfect for a home office, guest bedroom, or playroom. The large backyard is a blank canvas, ready to accommodate your outdoor vision with space for a custom pool, garden, or entertainment area. Additional features include a covered patio for outdoor dining, a two-car garage with an electric car charger, and energy-efficient upgrades throughout. Experience modern luxury and resort-style living in this vibrant community – this is more than a home; it's your gateway to an elevated lifestyle!
Location
State TX
County Parker
Interior
Heating Central, Natural Gas
Cooling Central Air, Electric
Flooring Carpet, Hardwood, Tile
Fireplaces Number 1
Fireplaces Type Gas, Ventless
Exterior
Parking Features Door-Single, Garage Faces Front, Garage, Garage Door Opener
Garage Spaces 2.0
Fence Wrought Iron
Pool None
Utilities Available Electricity Available, Natural Gas Available, Sewer Available, Water Available
Roof Type Composition
Building
Lot Description Corner Lot, Landscaped, Subdivision, Sprinkler System, Few Trees
Foundation Slab
Sewer Public Sewer
Water Public
Schools
Elementary Schools Walsh
Middle Schools Mcanally
High Schools Aledo
School District Aledo Isd
Read Less
GET MORE INFORMATION
QUICK SEARCH
- Homes for Sale in Waco HOT
- Homes for Sale in Woodway
- Homes for Sale in Mcgregor
- Homes for Sale in Lorena
- Homes for Sale in China Spring
- Homes for sale in Gatesville
- Homes for Sale in Crawford
- Homes for Sale in Valley Mills
- Luxury Homes $500,000 Up
- Million Dollar Homes Waco HOT
- Home for Sale in Temple -Belton
- Premium Homes $250,000 - $499,999



